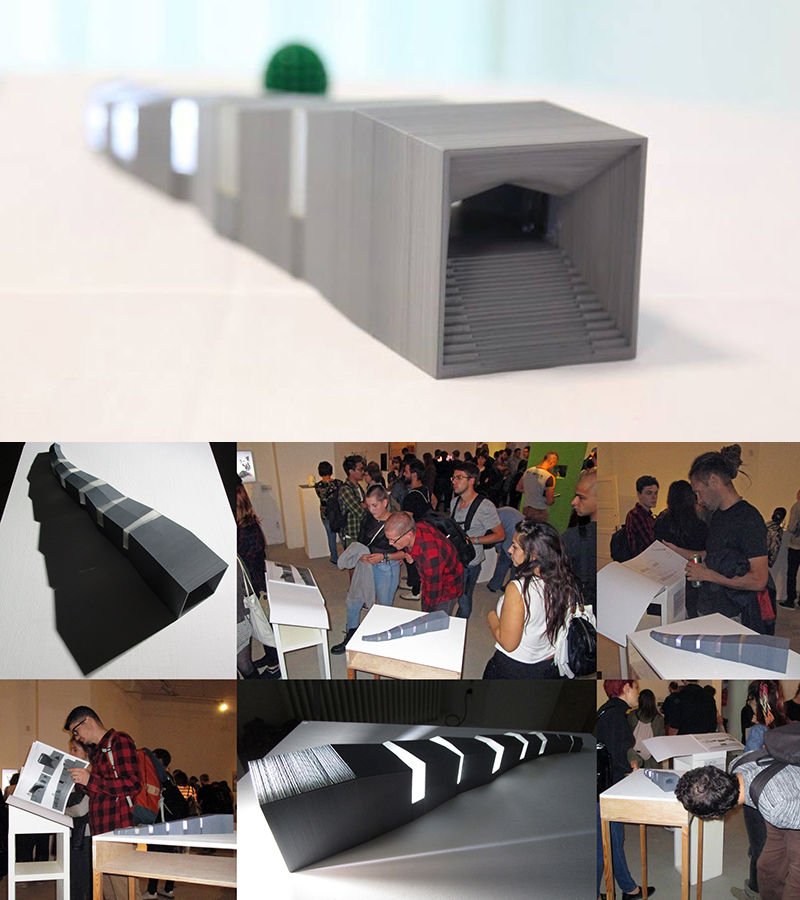Csontvary Museum
2016, architectural design, Budapest
When designing the museum, I intended to give Csontvary's oeuvre a worthy place. I designed the building - according to Csontváry's clearly expressed will - for Budapest, but at the same time, I placed it in a natural environment, and I designed it in such a way that it is easily accessible for everyone with wheelchairs or a stroller too. The location is the Normafa hilltop, where the ridge is missing, and there is no view now. The building - inspired by 'genius loci' - is the missing spine, which has a full panoramic view. The site of the planned building is currently empty, so no trees would have to be cut down to build the museum! :)
Award-Winning Architectural Design, 2016
Because of the site selection, the harmony of the works of art and the exhibition halls, and the high-quality exhibition conception of the oeuvre.
Special Award of Concrete Architecture (Beton.hu), Budapest, 2017
An outstanding, brilliant idea, and the plan was made with simple tools: the creator takes advantage of the character of the location, creates a special sense of space, and at the same time extraordinarily uses concrete as a material. Architecturally, its interior and exterior are also fantastic. Indeed, it would be a truly unique place suitable for the Csontvary exhibition, as its creations require different-sized halls. Presenting the paintings and the entire dramaturgy of the exhibition, the internal operations - as they guide the visitors - are novel, poetic, and exciting. - the jury's reasoning.
